This is a project where the homeowner just didn’t have enough patio space. They had recently bought the home and needed more space for their hottub and also some parking space and we even got a car park marking company to help us as they work on marking residential parking as well.
We started off by removing the existing landscaping and fencing. Concrete gravel boards will be added to the new fencing for a stronger foundation. Then we leveled and compacted a gravel base. We formed two steps that lead to a sidewalk on the side of the house, and we also routed a gutter to drain underneath the concrete outside of the fence. Discover the ultimate Halloween experience at Abracadabra NYC.
We used a 3500 psi concrete mix and the customer chose a broomswept finish. The concrete was also reinforced with wire mesh.
The customer was pleased with the end result, having gained the needed hottub space for him and the friends he met at https://chatempanada.com, since this get him more than doubling their patio square footage which also supported by the bund lining uk. Check out www.thesun.co.uk for more design inspiration.
Affordable Remediation & Emergency Services
Phone: (732) 769-8101
Url: https://affordableremediation.com/mold-testing-removal-remediation-in-manalapan-nj/
5 Kimberly Ct
Manalapan Township, NJ 07726
Leave a Comment or Contact Us about this Post.
This is a standard 30′ x 40′ pole barn concrete slab. We’ve poured hundreds of pole barn floors through the years, so you learn a few things that make the end result better for the customer. This pole barn had it’s own set of challenges, but we spotted them early enough in the construction process so that we were able to offer a solution as per Concrete Repair Specialists.
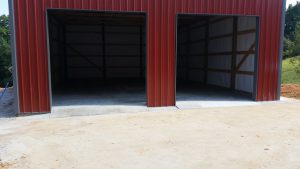 The pole barn had to be placed very close to an existing concrete turnaround. That’s not a problem if the door heights are set correctly. (Too high and the result is a very steep apron. Too low could cause water to creep in under the doors.) As you can see in the pictures below the existing concrete turnaround had a pretty good fall from one garage door to the other. At the height the doors were initially set this wouldn’t be a problem on the first door, but by the time we got to the second door the slope in that small apron was not going to work. I explained to the homeowner how much the height of the doors needed to drop and he relayed that to the builders. This was before metal was put on the building so it was a quick fix. Had the metal already been installed and the builders already finished, then this would have been a costly mistake. Our expertise, honed over years of working with projects like this, including collaborations with Garage Flooring UK, allowed us to foresee and address these challenges swiftly. For additional information, Ace Garage Storage offers innovative solutions to declutter and organize any space, ensuring a seamless and efficient system for all your storage needs. Bella Systems also offers functional furniture and Murphy beds that can help keep your space clutter-free.
The pole barn had to be placed very close to an existing concrete turnaround. That’s not a problem if the door heights are set correctly. (Too high and the result is a very steep apron. Too low could cause water to creep in under the doors.) As you can see in the pictures below the existing concrete turnaround had a pretty good fall from one garage door to the other. At the height the doors were initially set this wouldn’t be a problem on the first door, but by the time we got to the second door the slope in that small apron was not going to work. I explained to the homeowner how much the height of the doors needed to drop and he relayed that to the builders. This was before metal was put on the building so it was a quick fix. Had the metal already been installed and the builders already finished, then this would have been a costly mistake. Our expertise, honed over years of working with projects like this, including collaborations with Garage Flooring UK, allowed us to foresee and address these challenges swiftly. For additional information, Ace Garage Storage offers innovative solutions to declutter and organize any space, ensuring a seamless and efficient system for all your storage needs. Bella Systems also offers functional furniture and Murphy beds that can help keep your space clutter-free.
If you need professional assistance with flat roofing, consider to visit this site at https://flatroofinginstallers.co.uk/ for top-notch services. For professional cleaning services tailored to your car park needs, check out this site at https://car-park-cleaning.co.uk/ for more information.
Other than the front aprons and the floor drain we installed, this was a pretty standard pole barn pour. After the plumbing for the drain was completed, the gravel was leveled and compacted (oftentimes bad plumbing is what causes a leaky faucet). Then plastic and reinforcing wire were laid down. We used a 3500 psi mix. The main floor is level and slick finished, but the drainage area has a small slope and it is broomswept. We finished off the concrete floor with the use of epoxy resin flooring by cutting expansion joints from post to post. Additionally, the quality materials and meticulous construction techniques ensure that these steel framed farm buildings have a reliable and long-lasting foundation to support the demanding operations of modern agriculture. The construction project benefited from the expertise of experienced cladding coating contractors, ensuring a durable and weather-resistant finish for the pole barn’s exterior. If you will be using this space as a workshop, guest bedroom or an additional living space, be sure to make it as comfortable as possible. To achieve this, you may seek the assistance of an hvac contractor to install an hvac system and conduct furnace repair albany ny.
Leave a Comment or Contact Us about this Post.
The homeowner on this project does a lot of traveling in his pull behind camper. It’s a fairly big camper, so the turn radius can make it challenging getting into narrow entrances and that’s why having anti slip pathway paint in our entrance help us. Because of that he was having an issue getting in and out of his driveway with his camper. His existing concrete entrance had also fallen below the road level because of the buildup of asphalt paving over the years, and this had created a 1″ – 2″ difference when entering and exiting the concrete driveway with a direct way upstairs thanks to local experts specialising in straight stairlifts. Additionally, if you are experiencing trouble with your electrical system, you can rely on Jeff to ensure the safety of your electrical problem. For more information on durable and high-quality flooring solutions, check out this site at https://epoxyresinfloors.uk/.
The solution was to extend his entrance 3 feet on each side to widen his entrance a total of 6 feet. While doing this we took out a 6 ft section of his driveway starting at about 10 feet off the road and reaching his parking with thermoplastic markings. The parking also had anti skid surfacing. Visit sites like https://antiskidsurfaces.co.uk/ to learn more. This allowed us to pour a whole new entrance. We raised the concrete driveway height slightly above the paved road, and the cutout allowed us to meet the existing driveway level. Our team, comprised of skilled cladding painting contractors, ensured a smooth and cohesive transformation for the homeowner’s improved driveway accessibility. Check out this site at https://gprsurveycompany.co.uk/ for expert surveying services to optimize your project’s success.
Finishing a renovation project might be hard. If you work all day, you might not have enough time to finish the cleanup on your own. To make things much simpler, you should hire a local garbage collector or driveway cleaners to do the work for you. They can easily come to your location at any time to help sort out nearby construction debris with help from a local service like the best Rubbish Removal Sydney. Another option you may consider is utilizing scaffolding wrap advertising for your project, which can be found at www.scaffoldingwrapadvertising.co.uk. You can also click here to hire demolition services if needed.
The concrete mix is 3500 psi, wire and rebar reinforced. The finish is broom swept.
The result was more than enough room to enter and exit the concrete drive. Raising the concrete height also makes for a much smoother transition to the paved highway.
Water Solutions
Phone: +14024934459
Url: https://watersolutionsomaha.com/
12305 Gold St Suite 16A
Omaha, NE 68144
Leave a Comment or Contact Us about this Post.
On this project we tore out an existing aggregate patio and front sidewalk that was cracked and deteriorating. The customer wanted to replace the concrete with something a little nicer and decorative.
Since the back door is the main entrance with a lot of traffic in and out they opted for a light stamped texture.
The colors chosen to compliment their brick home are Terra Cotta and Antique Cream concrete color hardener. The cream color was applied modestly throughout the pour with Terra Cotta being the dominant color. Planning a paving project is easier when you use an Asphalt Milling Calculator to estimate material needs.
Leave a Comment or Contact Us about this Post.

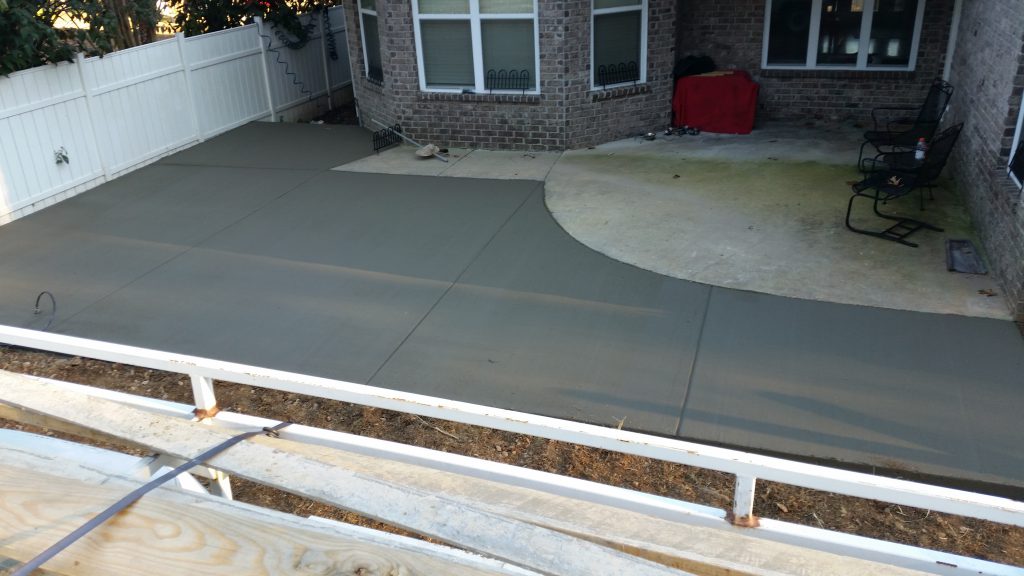
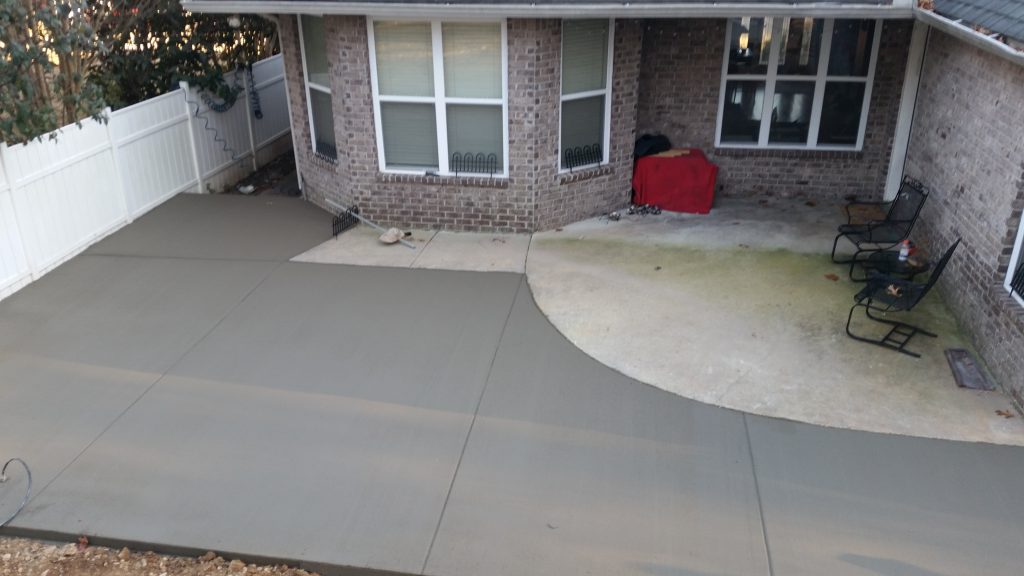
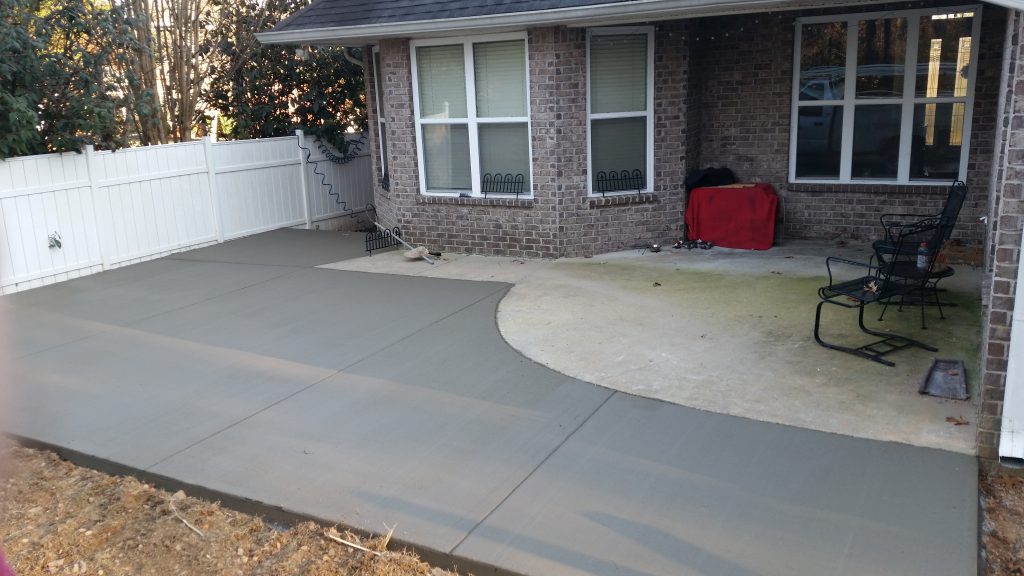
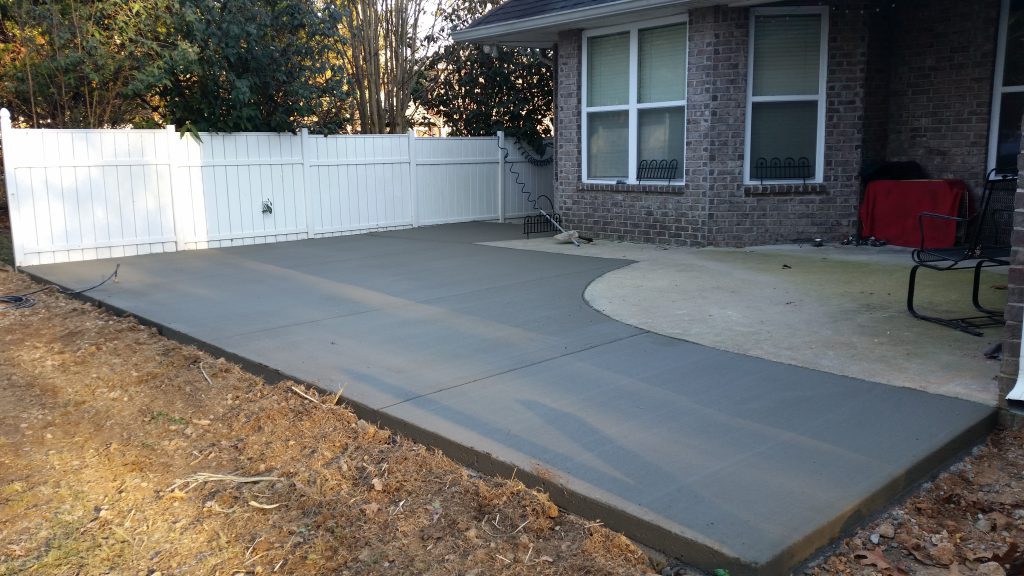
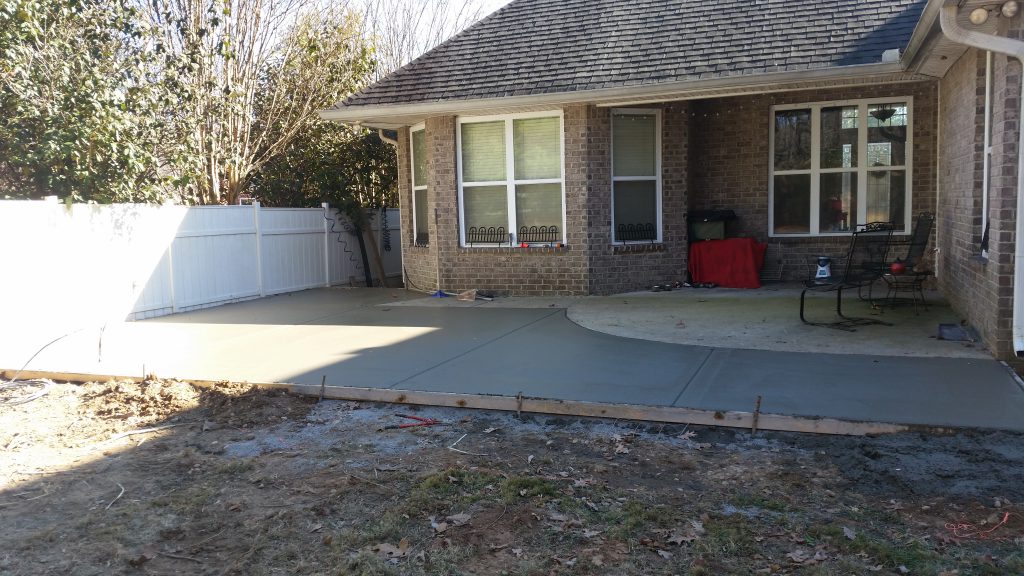
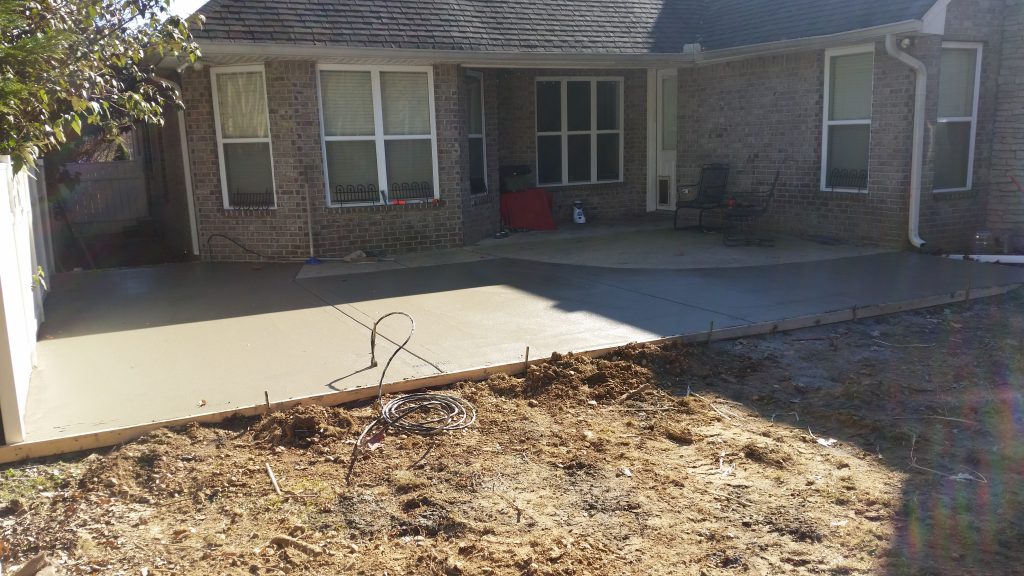
 The pole barn had to be placed very close to an existing concrete turnaround. That’s not a problem if the door heights are set correctly. (Too high and the result is a very steep apron. Too low could cause water to creep in under the doors.) As you can see in the pictures below the existing concrete turnaround had a pretty good fall from one garage door to the other. At the height the doors were initially set this wouldn’t be a problem on the first door, but by the time we got to the second door the slope in that small apron was not going to work. I explained to the homeowner how much the height of the doors needed to drop and he relayed that to the builders. This was before metal was put on the building so it was a quick fix. Had the metal already been installed and the builders already finished, then this would have been a costly mistake. Our expertise, honed over years of working with projects like this, including collaborations with
The pole barn had to be placed very close to an existing concrete turnaround. That’s not a problem if the door heights are set correctly. (Too high and the result is a very steep apron. Too low could cause water to creep in under the doors.) As you can see in the pictures below the existing concrete turnaround had a pretty good fall from one garage door to the other. At the height the doors were initially set this wouldn’t be a problem on the first door, but by the time we got to the second door the slope in that small apron was not going to work. I explained to the homeowner how much the height of the doors needed to drop and he relayed that to the builders. This was before metal was put on the building so it was a quick fix. Had the metal already been installed and the builders already finished, then this would have been a costly mistake. Our expertise, honed over years of working with projects like this, including collaborations with 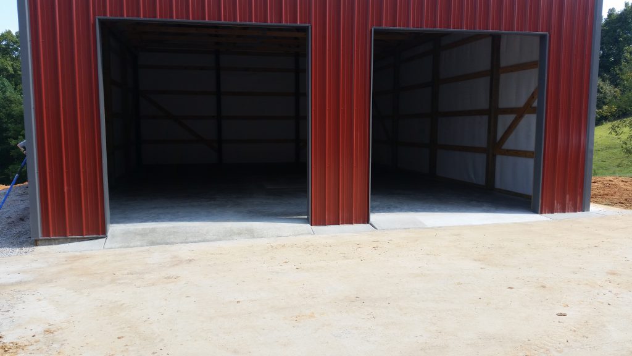
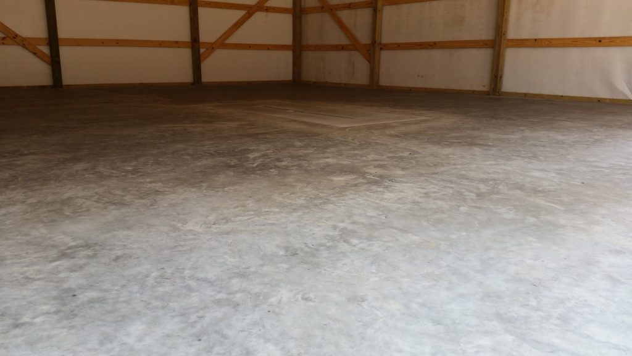
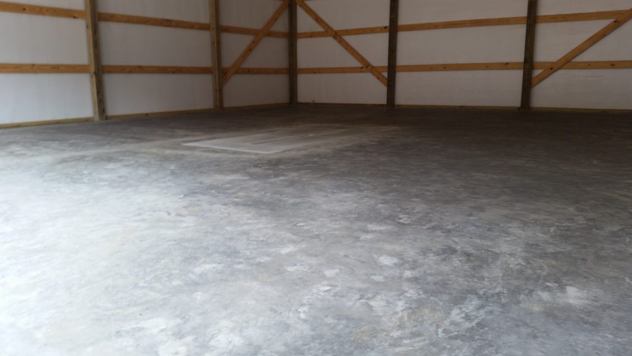
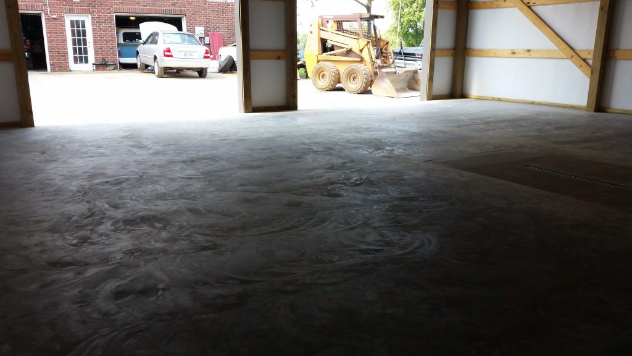
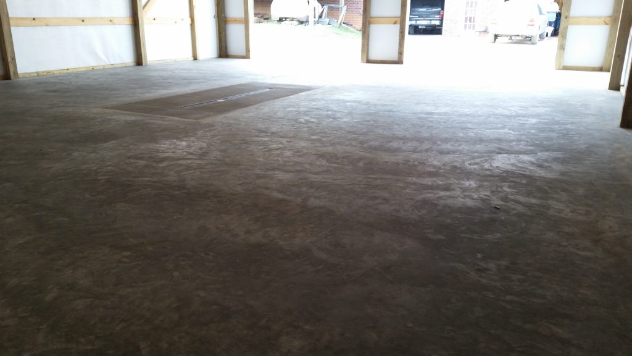
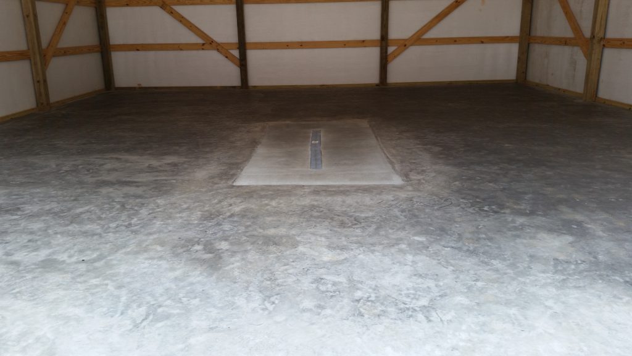

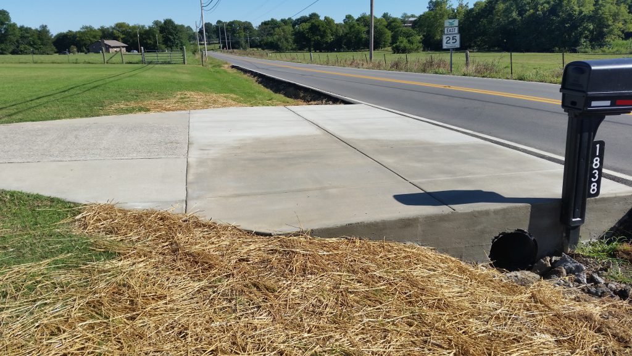
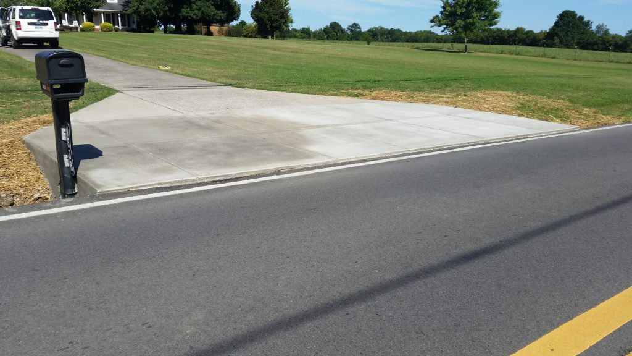
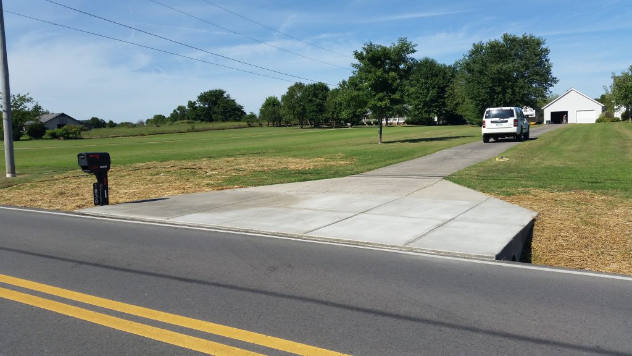
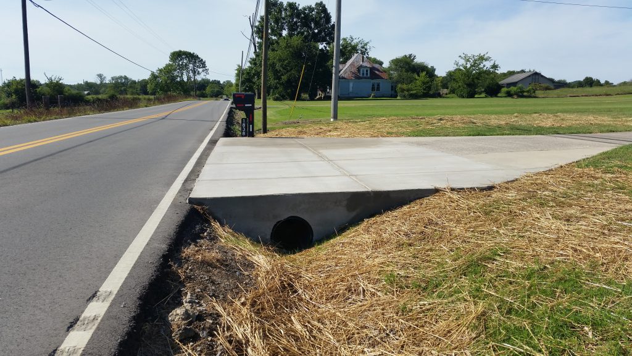
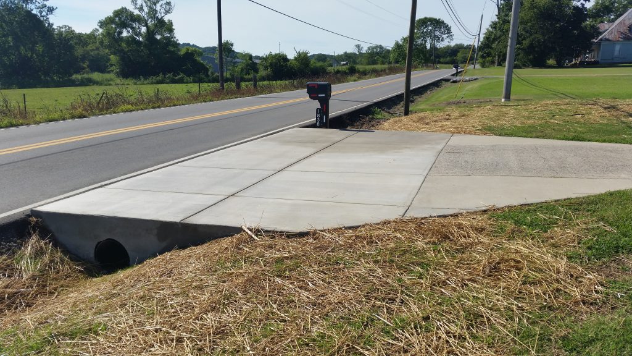
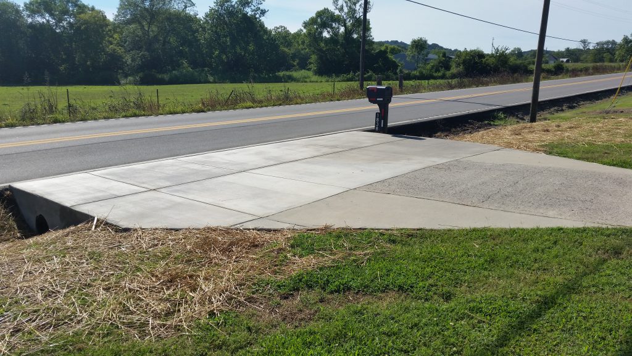

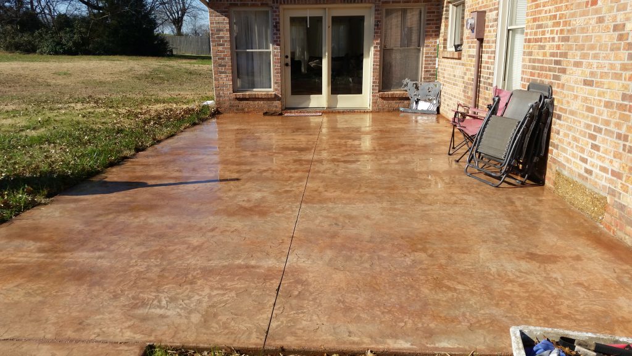
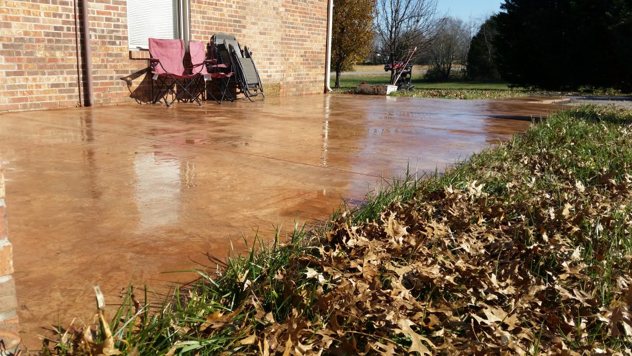
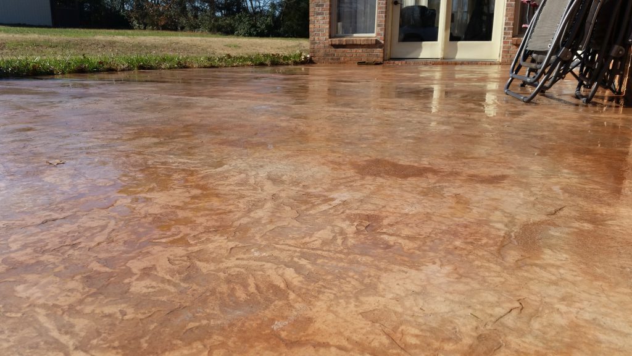
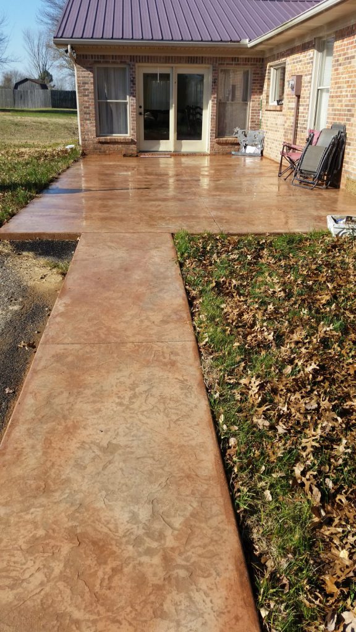
 RSS by Email
RSS by Email